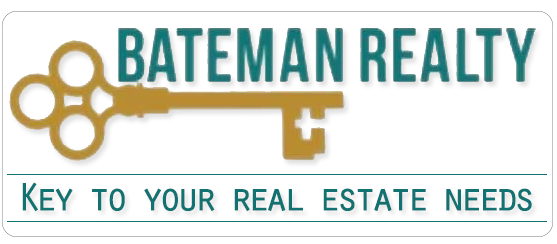Contact Information
Vickie Bateman
Bateman Realty
3 Swann Lake Rd
Hazlehurst
GA
31539
912-253-0268
Cell
912-379-9246
Office
912-223-9102
Cell
912-253-0247
Cell
912-253-0246
Cell
Listing Tools
Listing Details
List Price:
$450,000
Street #:
238
Address:
Owl Head Trail
City:
Hazlehurst
State:
GA
County:
Jeff Davis
Subdivision:
Lake Owl Head
Property Type:
Single Family
Apx Heated SqFt:
2368
Apx Year Built:
2018
Apx Total Acreage:
2.17
Bedrooms:
3
Full Baths:
2
Half Baths:
1
Type and Style:
Traditional
Stories:
One and One Half, Other-See Remarks
Construction:
Brick, HardiPlank Type
Directions:
From the Jeff Davis County Court House, turn left onto S Cromartie St and go about 0.7 miles. Now turn right onto E Jarman St and proceed for about 0.2 miles and turn left onto N Gill St. Now go about 3.0 miles and turn left onto Ralph Wommack Rd. After about 1.1 miles, turn right onto Owlhead Trail. Go About 1.2 miles and the home should be on your right.
Foundation:
Raised, Slab
Parking:
Double, Carport, Driveway
Heating:
Central
Cooling:
Central Air
Energy:
Ceiling Fans, Double Pane Windows
Fireplace:
Masonry, Gas Log, Great Room
Appliances:
Microwave, Stove, Water Heater, Dishwasher, Dryer, Range Hood, Refrigerator, Washer
Interior Features:
Specialty Ceilings, Alarm System, Pantry, Kitchen Island, Separate Shower, Garden Tub, Eat-in Kitchen
Floors:
Carpet, Tile, Other
Exterior Features:
Open Patio/Deck
Lot Features:
Amenities:
Range, Washer, Dryer, Refrigerator, Ceiling Fans, Security System, Dishwasher, Fireplace Masonry
Extras:
Patio
Waterfront:
Pond
Water View:
Lake, Pond
Water Access:
Lake, Pond
Public Remarks:
Beautiful home at Lake Owl Head! The partially furnished home offers 3 BR, bonus room, 2 full baths, half bath, 2368 sf on 2.17 acres. The open floor plan offers a perfect blend for gatherings. A large island with a prep sink provides additional workspace/cabinetry and a nice place to pull up a stool to enjoy a meal. Granite countertops adorn the custom cabinetry with a farmhouse sink along with SS appliances. Throughout the home, 9’ ceilings extend the openness the layout offers. The home provides a mudroom/laundry room and a walk-in food pantry with a barn door.The vaulted family room inspires relaxation with the masonry fireplace and gas logs at center stage. The primary bath offers a custom tile shower, soaking tub, dbl vanities and large walk-in closet. The split layout provides privacy for additional bedrooms and bath. To complete this home is a peaceful patio with fire pit, a private pond and double carport.
